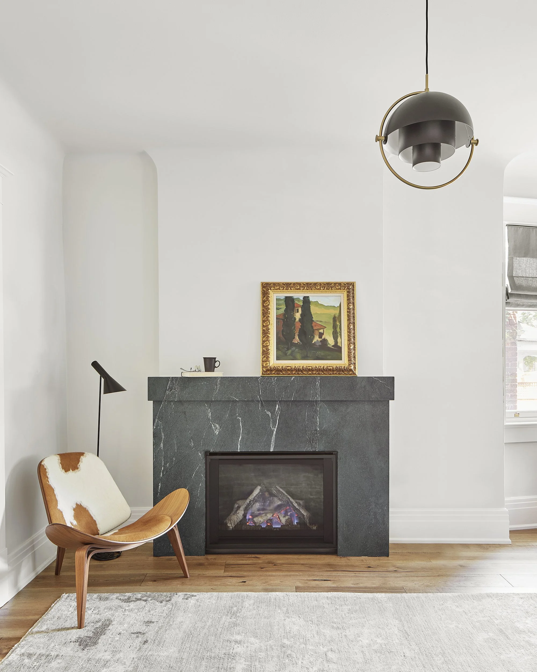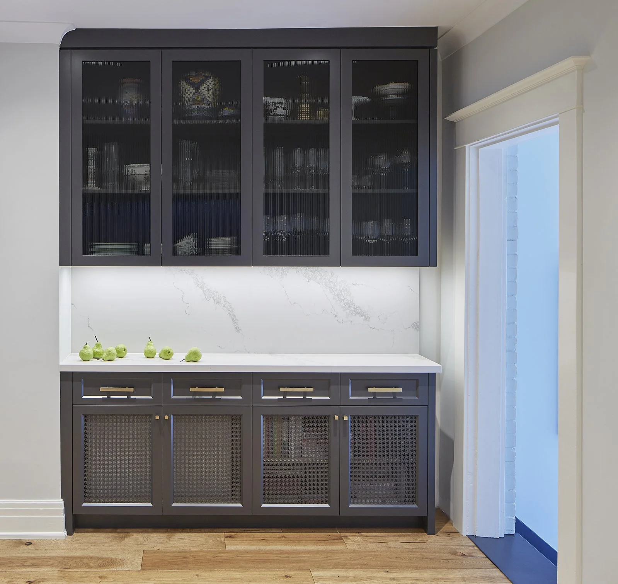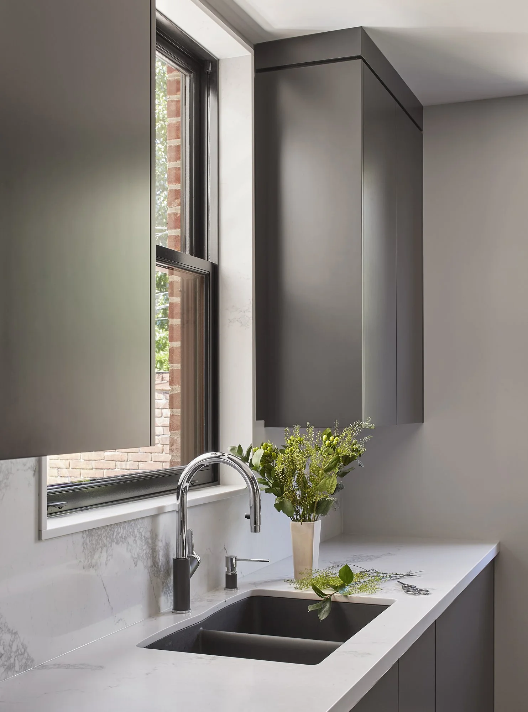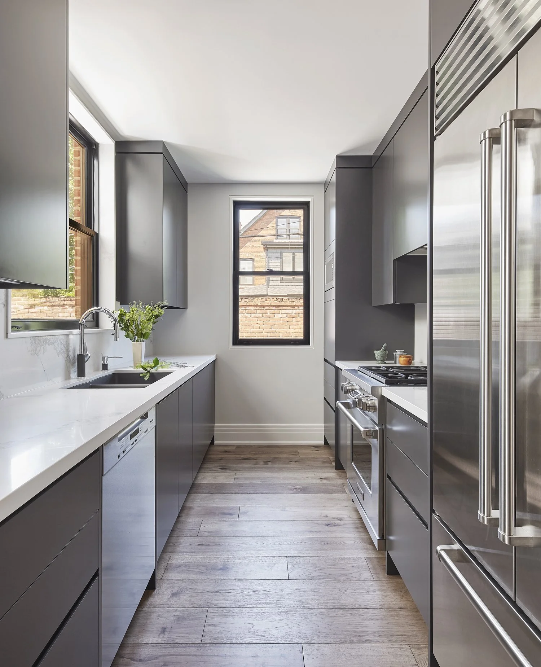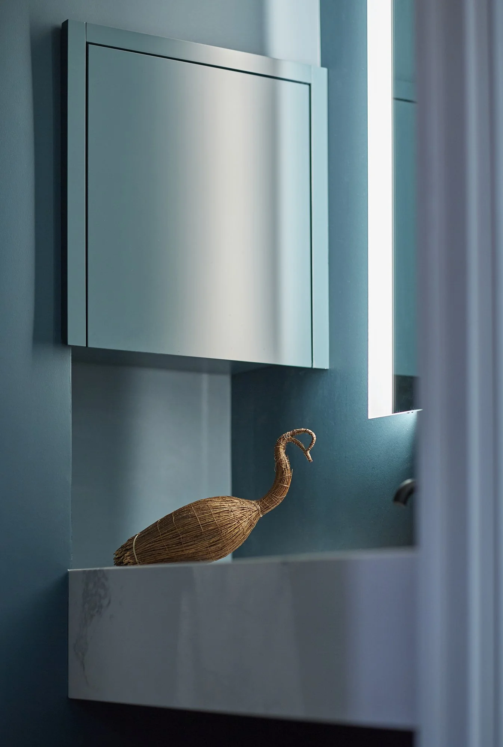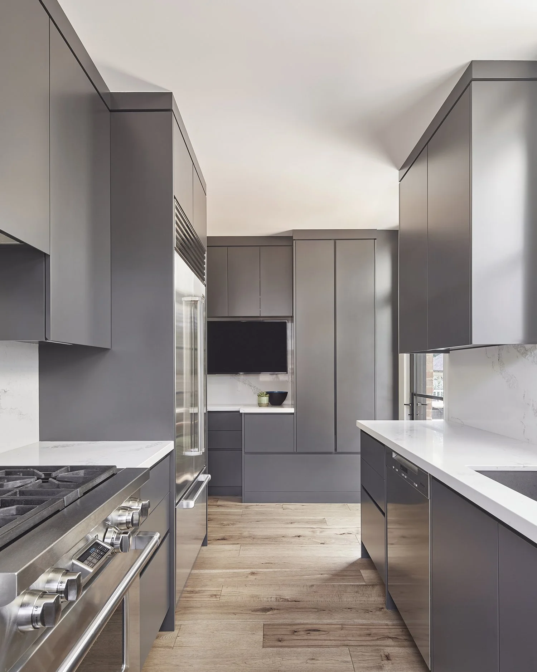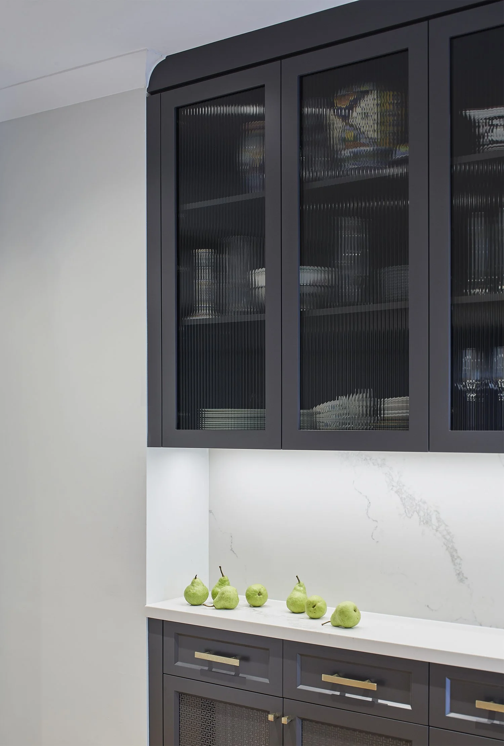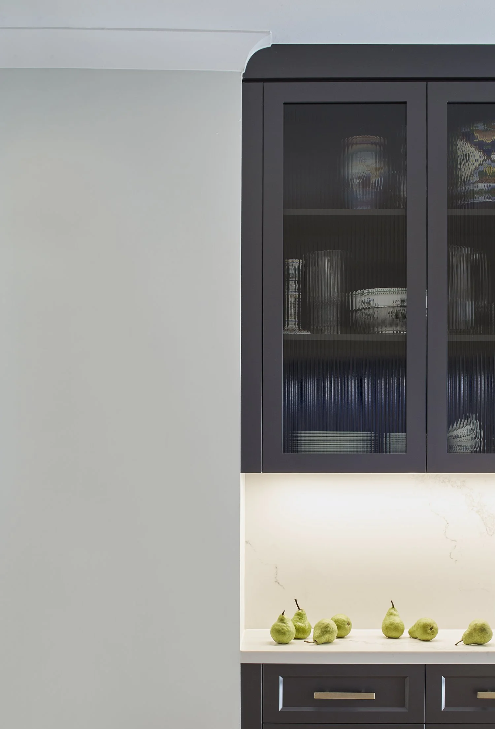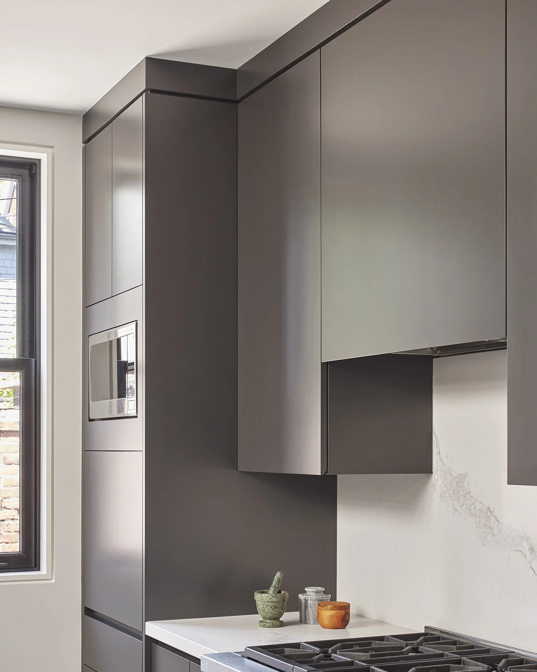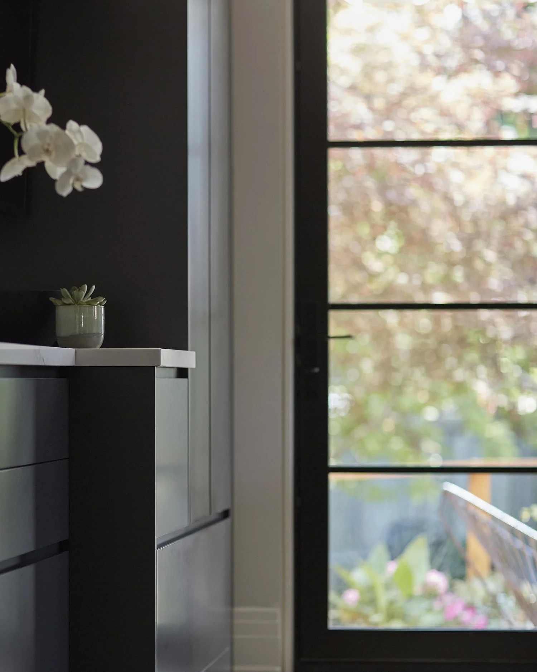HURNDALE
Contractor: CGGC Contracting
Structural: Kieffer Structural Engineering
Photos: Nanne Springer
Designers Seek Architect: No pressure
This is what happened when homeowners, who are both graphic designers with a keen sense of style, wanted to make their house more functional. We were asked to refresh the interior of a couple’s much-loved home in Toronto’s east end—with minimal disruption to the owners’ lives. After a series of design studies that explored open ground floor plans and relocating the kitchen, the clients decided to maintain their existing layout to minimize construction time and adhere to a strict budget. Instead of a massive overhaul, we made some strategic design choices to optimize the existing footprint. New cabinetry doubled the storage and work surfaces in their kitchen. Updates to the windows and back door gave the space a fresh, contemporary look. A bar counter, with fluted glass storage above, elevated the functionality and style of their breakfast room and cleverly concealed an existing radiator. A refreshed powder room and a beautiful update to the living room fireplace rounded out the design. For designers.

